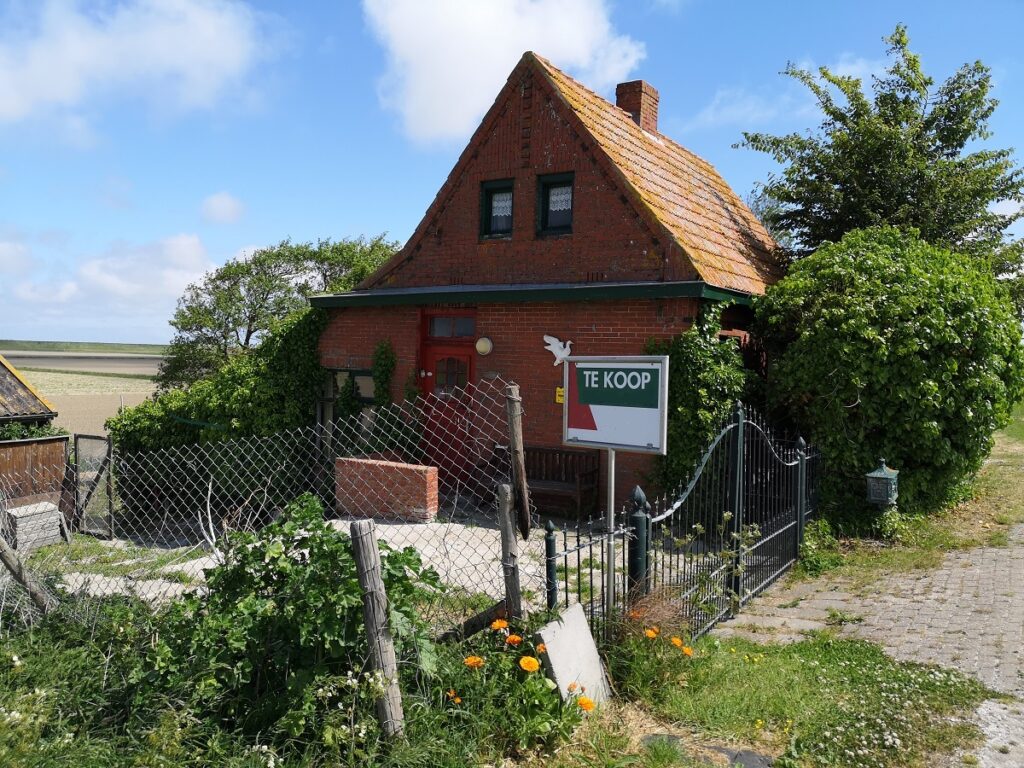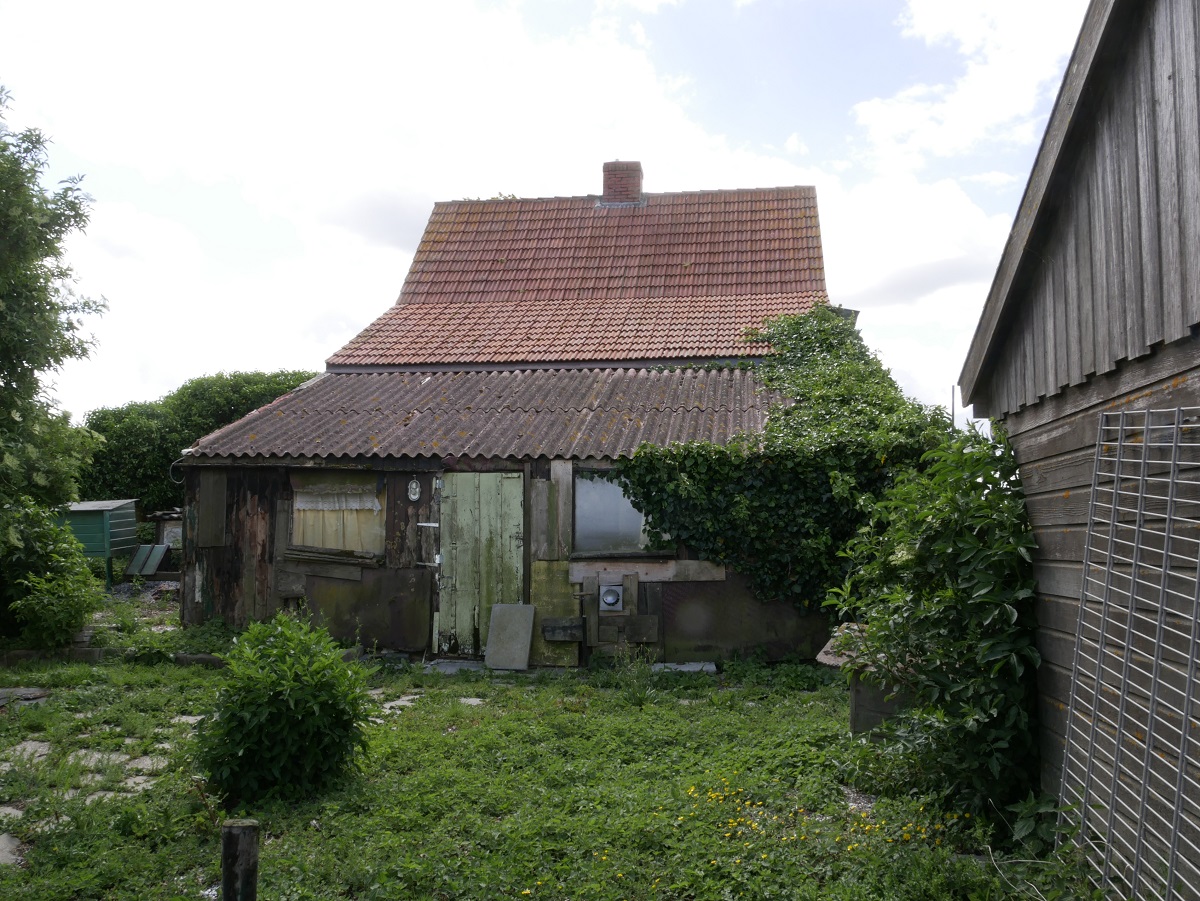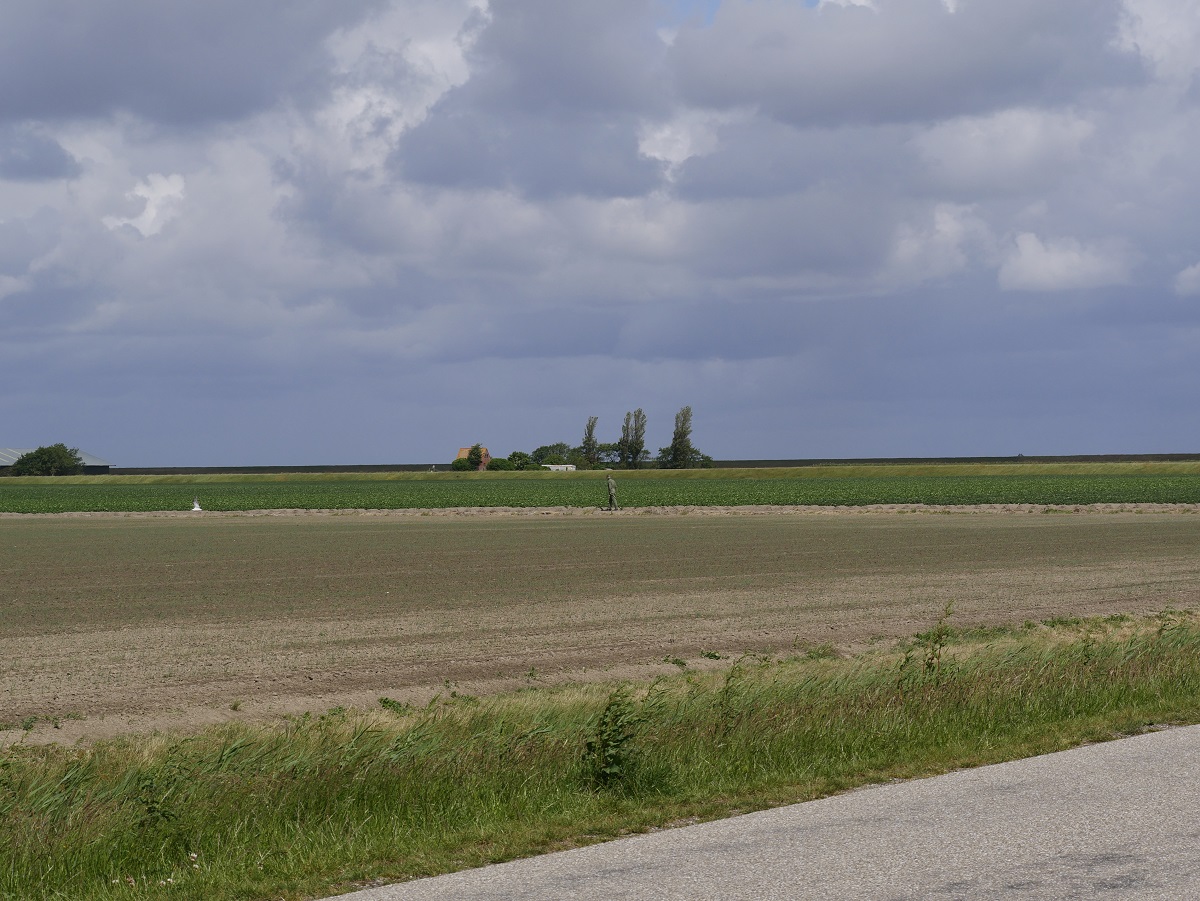Building an off-grid home
In September 2020, my partner and I became the new owners of a so called dyke house near St Annaparochie in the far north of the province of Friesland, in the Netherlands. After thorough investigation, it became apparent that the old house was in a too bad shape to renovate. Having to redesign a new house, it gave us the opportunity to realise a wish of us – building off-grid!
The first few months, we spent on getting the 1,500 m2 terrain cleaned, while at the same time working with our architect on a new design. Due to the area having a protected landscape status, we had to take into consideration all sorts of aesthetics rules. In practice, this meant we had to rebuild almost exactly the same house but to modern standards. Not an easy task. With a lot of going back and forward with the local municipality.
At the same time, this gave us the opportunity to investigate different solutions for going off-grid. In the next few blogs, I will introduce the solutions that will hopefully help us go fully off-grid!
Below some photos of the old house.




